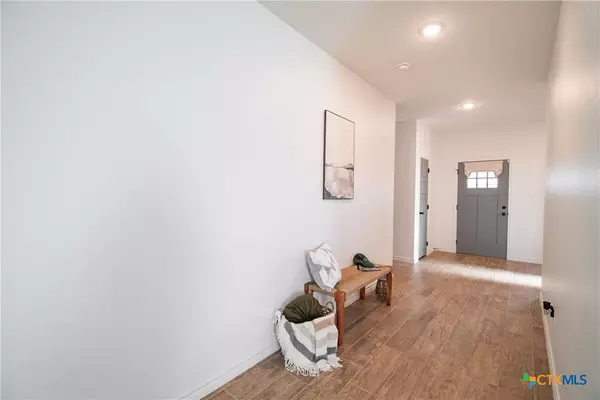
8405 Glade DR Temple, TX 76502
4 Beds
3 Baths
2,408 SqFt
UPDATED:
12/05/2024 05:53 PM
Key Details
Property Type Single Family Home
Sub Type Single Family Residence
Listing Status Active
Purchase Type For Sale
Square Footage 2,408 sqft
Price per Sqft $165
Subdivision Mesa Rdg Ph Ii
MLS Listing ID 538599
Style Traditional
Bedrooms 4
Full Baths 3
Construction Status Resale
HOA Fees $250/ann
HOA Y/N Yes
Year Built 2022
Lot Size 9,321 Sqft
Acres 0.214
Property Description
LARGE CORNER LOT, 4 LARGE BEDROOMS AND 3 FULL BATHS PLUS AN OFFICE!!**
Indulge in opulent living within this magnificent residence, meticulously crafted by the esteemed DB Fuller.
Boasting 4 lavishly appointed bedrooms and 3 spa-like full baths, this home epitomizes luxury living at its finest. From the cascading country views to the large corner lot you'll fall in love as you step into a realm of refined elegance, where every corner is flooded with natural light! From soaring ceilings to exquisite finishes, each element is thoughtfully curated to create a timeless masterpiece. Retreat to one of five sumptuous bedrooms, each a sanctuary of comfort and tranquility with lush carpeting, large walk in closets. Crafted with unparalleled attention to detail by DB Fuller, renowned for their commitment to quality and superior craftsmanship, this home is a testament to excellence. Nestled on a large corner lot, this lovely home offers the epitome of privacy and convenience. Enjoy easy access to shopping, dining, top-rated schools, and major transportation routes.
Location
State TX
County Bell
Interior
Interior Features All Bedrooms Down, Ceiling Fan(s), Double Vanity, Entrance Foyer, Garden Tub/Roman Tub, Primary Downstairs, Main Level Primary, Open Floorplan, Pull Down Attic Stairs, Separate Shower, Tub Shower, Eat-in Kitchen, Granite Counters, Kitchen Island, Kitchen/Family Room Combo, Kitchen/Dining Combo, Pantry
Heating Central, Electric
Cooling Central Air, Electric, 1 Unit
Flooring Carpet, Ceramic Tile
Fireplaces Type None
Fireplace No
Appliance Dishwasher, Disposal, Microwave, Oven, Water Heater, Some Electric Appliances
Laundry Washer Hookup, Electric Dryer Hookup, Lower Level, Laundry Room
Exterior
Exterior Feature Covered Patio
Garage Spaces 2.0
Garage Description 2.0
Fence Back Yard, Wood
Pool None
Community Features None, Curbs, Sidewalks
Utilities Available Electricity Available, Water Available
View Y/N No
Water Access Desc Public
View None
Roof Type Composition,Shingle
Porch Covered, Patio
Building
Story 1
Entry Level One
Foundation Slab
Sewer Public Sewer
Water Public
Architectural Style Traditional
Level or Stories One
Construction Status Resale
Schools
Middle Schools North Belton Middle School
High Schools Lake Belton High School
School District Belton Isd
Others
HOA Name MESA RIDGE HOA
Tax ID 509904
Security Features Security System Leased
Acceptable Financing Cash, Conventional, FHA, VA Loan
Listing Terms Cash, Conventional, FHA, VA Loan







