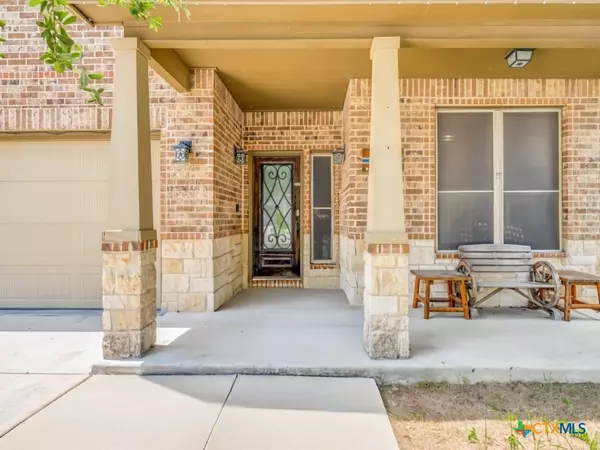
417 Wildcat RUN Cibolo, TX 78108
5 Beds
4 Baths
3,112 SqFt
OPEN HOUSE
Sun Dec 29, 2:00pm - 4:00pm
UPDATED:
12/22/2024 04:53 AM
Key Details
Property Type Single Family Home
Sub Type Single Family Residence
Listing Status Active
Purchase Type For Sale
Square Footage 3,112 sqft
Price per Sqft $117
Subdivision Saddle Creek Ranch #3
MLS Listing ID 551432
Style Craftsman,Traditional
Bedrooms 5
Full Baths 3
Half Baths 1
Construction Status Resale
HOA Fees $130/qua
HOA Y/N Yes
Year Built 2013
Lot Size 5,998 Sqft
Acres 0.1377
Property Description
Location
State TX
County Guadalupe
Interior
Interior Features Breakfast Bar, Ceiling Fan(s), Carbon Monoxide Detector, Cathedral Ceiling(s), Dining Area, Separate/Formal Dining Room, Double Vanity, Entrance Foyer, Game Room, Garden Tub/Roman Tub, High Ceilings, Primary Downstairs, MultipleDining Areas, Main Level Primary, Open Floorplan, Pull Down Attic Stairs, Stone Counters, Storage, Separate Shower, Vaulted Ceiling(s), Wired for Data
Heating Central
Cooling Central Air, 1 Unit
Flooring Carpet, Vinyl
Fireplaces Number 1
Fireplaces Type Great Room, Living Room
Fireplace Yes
Appliance Dishwasher, Electric Range, Electric Water Heater, Disposal, Microwave, Some Electric Appliances, Water Softener Owned
Laundry Inside, Main Level, Lower Level, Laundry Room
Exterior
Exterior Feature Covered Patio, None, Porch, Private Yard, Rain Gutters, Lighting
Garage Spaces 2.0
Garage Description 2.0
Fence Back Yard, Gate, Privacy, Wood
Pool Community, In Ground, Outdoor Pool
Community Features Basketball Court, Clubhouse, Playground, Park, Sport Court(s), Trails/Paths, Community Pool, Curbs, Gutter(s), Street Lights, Sidewalks
Utilities Available Electricity Available, High Speed Internet Available, Phone Available, Trash Collection Public, Underground Utilities
View Y/N No
View None
Roof Type Composition,Shingle
Porch Covered, Patio, Porch
Building
Story 2
Entry Level Two
Foundation Slab
Sewer Public Sewer
Architectural Style Craftsman, Traditional
Level or Stories Two
Construction Status Resale
Schools
Elementary Schools Cibolo Valley Elementary
Middle Schools J Frank Dobie Junior High School
High Schools Byron P Steele Ii High School
School District Schertz-Cibolo Universal City Isd
Others
HOA Name SADDLE CREEK RANCH HOMEOWNERS ASSOCIATION, INC.
Tax ID 147503
Security Features Prewired
Acceptable Financing Assumable, Cash, Conventional, FHA, Texas Vet, USDA Loan, VA Loan
Listing Terms Assumable, Cash, Conventional, FHA, Texas Vet, USDA Loan, VA Loan







