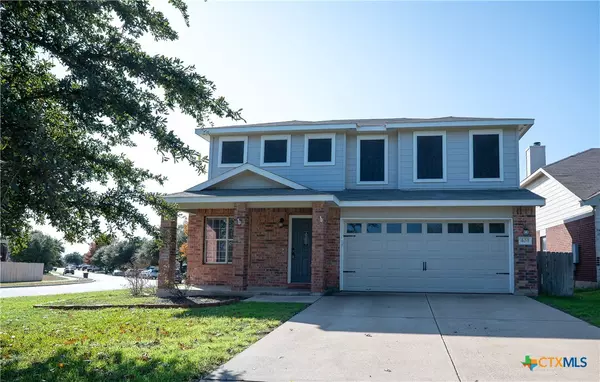
404 Big Timber DR Temple, TX 76502
4 Beds
3 Baths
2,288 SqFt
UPDATED:
12/20/2024 04:04 AM
Key Details
Property Type Single Family Home
Sub Type Single Family Residence
Listing Status Active
Purchase Type For Sale
Square Footage 2,288 sqft
Price per Sqft $158
Subdivision Windmill Farms Ph One
MLS Listing ID 561270
Style Traditional
Bedrooms 4
Full Baths 2
Half Baths 1
Construction Status Resale
HOA Fees $85/qua
HOA Y/N Yes
Year Built 2006
Lot Size 7,849 Sqft
Acres 0.1802
Property Description
This thoughtfully designed floor plan combines elegance and functionality with an open layout perfect for modern living.
Key Features:
4 Bedrooms & 2.5 Baths: Spacious primary suite located downstairs, with minor bedrooms and a game room/media room upstairs for added privacy.
Kitchen: Open to the dining and living areas, featuring granite countertops, a stylish tile backsplash, stainless steel appliances, a pantry, and upgraded grey custom cabinets. Plus there's another formal dining area in this home!
Living Room: Enjoy the cozy ambiance created by a tiled wood-burning fireplace, ample natural light, and large windows that enhance the space.
Primary: This room is big enough a king-sized bed and decorative ceilings in both the bedroom and ensuite bathroom which included a jetted whirlpool tub.
Spacious Laundry Room: Designed with extra storage in mind, and automatic lighting.
Outdoor Oasis: Relax in your backyard retreat complete with a covered patio, privacy fence, and a sprinkler system to keep your lawn beautiful.
Community Benefits: Located within the Belton ISD, this home offers access to a community pool and park, making it perfect for families!
Don't miss out on this incredible opportunity—schedule a tour today!
Location
State TX
County Bell
Interior
Interior Features Ceiling Fan(s), Dining Area, Separate/Formal Dining Room, Jetted Tub, Primary Downstairs, Main Level Primary, Multiple Closets, Separate Shower, Walk-In Closet(s), Custom Cabinets, Granite Counters, Kitchen/Family Room Combo, Kitchen/Dining Combo, Pantry
Cooling 1 Unit
Flooring Carpet, Ceramic Tile, Laminate
Fireplaces Type Living Room, Wood Burning
Fireplace Yes
Appliance Dishwasher, Disposal, Microwave, Refrigerator, Water Heater
Laundry Laundry Room
Exterior
Exterior Feature Covered Patio, Patio
Garage Spaces 2.0
Garage Description 2.0
Fence Back Yard, Privacy, Wood
Pool Community, In Ground
Community Features Other, See Remarks, Community Pool
Water Access Desc Public
View Other
Roof Type Composition,Shingle
Porch Covered, Patio
Building
Story 2
Entry Level Two
Foundation Slab
Water Public
Architectural Style Traditional
Level or Stories Two
Construction Status Resale
Schools
School District Belton Isd
Others
HOA Name temple windmill farms hoa
Tax ID 371920
Security Features Security System Owned
Acceptable Financing Cash, Conventional, FHA, Texas Vet, VA Loan
Listing Terms Cash, Conventional, FHA, Texas Vet, VA Loan







