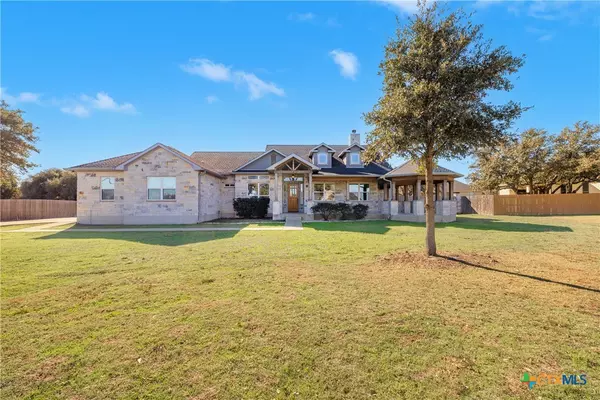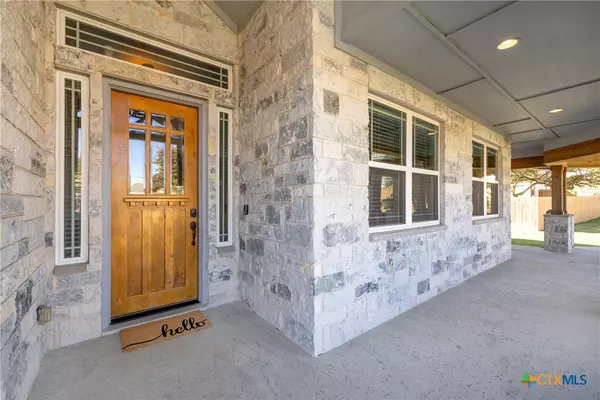390 Presa DR Salado, TX 76571
4 Beds
3 Baths
2,325 SqFt
UPDATED:
01/10/2025 08:59 PM
Key Details
Property Type Single Family Home
Sub Type Single Family Residence
Listing Status Active
Purchase Type For Sale
Square Footage 2,325 sqft
Price per Sqft $257
Subdivision Presa Vista Ph Three
MLS Listing ID 566230
Style Traditional
Bedrooms 4
Full Baths 3
Construction Status Resale
HOA Y/N No
Year Built 2015
Lot Size 0.516 Acres
Acres 0.516
Property Description
Location
State TX
County Bell
Interior
Interior Features Beamed Ceilings, Tray Ceiling(s), Ceiling Fan(s), Double Vanity, High Ceilings, In-Law Floorplan, Jetted Tub, Open Floorplan, Pull Down Attic Stairs, Split Bedrooms, Separate Shower, Vanity, Walk-In Closet(s), Breakfast Bar, Granite Counters, Kitchen Island, Kitchen/Family Room Combo, Kitchen/Dining Combo, Pantry, Walk-In Pantry
Heating Electric
Cooling Electric, 1 Unit
Flooring Carpet, Ceramic Tile
Fireplaces Type Living Room, Wood Burning
Fireplace Yes
Appliance Double Oven, Dishwasher, Electric Cooktop, Disposal, Water Softener Owned, Water Heater, Some Electric Appliances, Built-In Oven, Cooktop
Laundry Laundry in Utility Room, Laundry Room, Other, See Remarks
Exterior
Exterior Feature Covered Patio, Porch, Rain Gutters
Parking Features Garage, Garage Faces Side
Garage Spaces 2.0
Garage Description 2.0
Fence Privacy
Pool In Ground, Other, Private, See Remarks
Community Features None
Utilities Available Electricity Available
View Other
Roof Type Composition,Shingle
Porch Covered, Patio, Porch
Private Pool Yes
Building
Story 1
Entry Level One
Foundation Slab
Sewer Aerobic Septic
Architectural Style Traditional
Level or Stories One
Additional Building Gazebo
Construction Status Resale
Schools
School District Salado Isd
Others
Tax ID 447599
Acceptable Financing Cash, Conventional, FHA, VA Loan
Listing Terms Cash, Conventional, FHA, VA Loan






