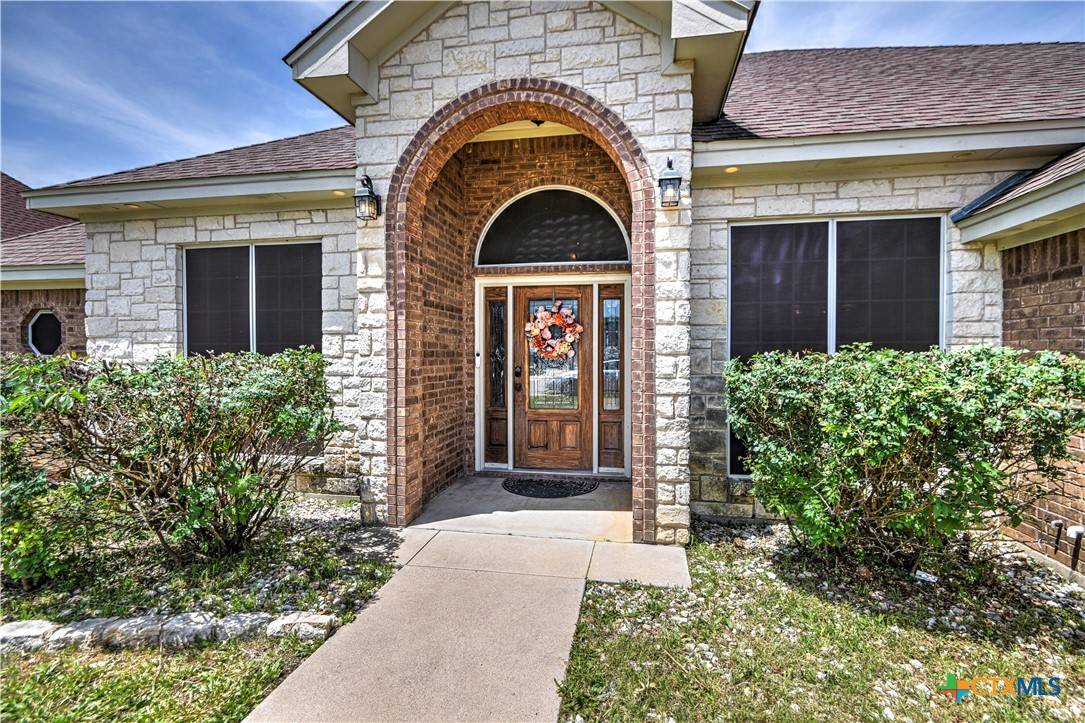4813 Sapphire DR Killeen, TX 76542
4 Beds
3 Baths
2,302 SqFt
UPDATED:
Key Details
Property Type Single Family Home
Sub Type Single Family Residence
Listing Status Active
Purchase Type For Sale
Square Footage 2,302 sqft
Price per Sqft $138
Subdivision White Rock Estates Ph Two
MLS Listing ID 580264
Style Traditional
Bedrooms 4
Full Baths 2
Half Baths 1
Construction Status Resale
HOA Y/N No
Year Built 2008
Lot Size 9,879 Sqft
Acres 0.2268
Property Sub-Type Single Family Residence
Property Description
Welcome to this beautifully maintained 4-bedroom, 2.5-bath residence nestled in the sought-after White Rock Estates community. Boasting 2,302 square feet of elegant living space, this home offers the perfect blend of comfort and sophistication.
Step inside to find soaring 12-foot ceilings, crown molding, custom cabinets, and gorgeous granite countertops throughout. The spacious layout includes two living areas and two dining areas with full appliances to include refrigerator, ideal for entertaining and everyday living. A cozy fireplace and built-in bookshelves add warmth and character to the main living space.
This Betina Built home offers a split floor plan features a luxurious primary suite and a Jack-and-Jill bath connecting two of the secondary bedrooms—perfect for families or guests. Enjoy outdoor living with a covered patio and a refreshing above-ground pool, all situated on a lot with a circular driveway and full sprinkler system for added curb appeal.
Don't miss your chance to own this exceptional home in a prime location!
Location
State TX
County Bell
Interior
Interior Features All Bedrooms Down, Bookcases, Built-in Features, Ceiling Fan(s), Crown Molding, Dining Area, Separate/Formal Dining Room, Double Vanity, Entrance Foyer, Garden Tub/Roman Tub, High Ceilings, Home Office, MultipleDining Areas, Pull Down Attic Stairs, Recessed Lighting, Separate Shower, Walk-In Closet(s), Breakfast Bar, Breakfast Area, Custom Cabinets, Granite Counters
Heating Central
Cooling Central Air, 1 Unit
Flooring Carpet, Ceramic Tile
Fireplaces Type Wood Burning
Fireplace Yes
Appliance Dishwasher, Electric Cooktop, Disposal, Microwave, Refrigerator, Water Heater, Some Electric Appliances, Built-In Oven, Cooktop
Laundry Electric Dryer Hookup, Laundry Room, Laundry Tub, Sink
Exterior
Exterior Feature Porch, Private Yard
Parking Features Attached, Circular Driveway, Door-Single, Garage Faces Front, Garage
Garage Spaces 2.0
Garage Description 2.0
Fence Full
Pool Above Ground, Private, Vinyl
Community Features None, Sidewalks
Utilities Available Above Ground Utilities, Electricity Available, High Speed Internet Available, Trash Collection Public, Water Available
View Y/N No
Water Access Desc Public
View None
Roof Type Composition,Shingle
Porch Covered, Porch
Private Pool Yes
Building
Story 1
Entry Level One
Foundation Slab
Sewer Public Sewer
Water Public
Architectural Style Traditional
Level or Stories One
Construction Status Resale
Schools
School District Killeen Isd
Others
Tax ID 368055
Acceptable Financing Cash, Conventional, FHA, VA Loan
Listing Terms Cash, Conventional, FHA, VA Loan






