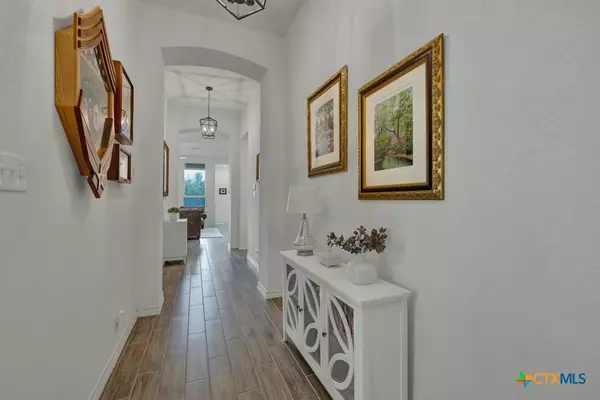3121 Alnwick PARK Bulverde, TX 78163
4 Beds
4 Baths
2,738 SqFt
OPEN HOUSE
Fri Aug 01, 12:00pm - 3:00pm
Sat Aug 02, 12:00pm - 3:00pm
Sun Aug 03, 12:00pm - 3:00pm
UPDATED:
Key Details
Property Type Single Family Home
Sub Type Single Family Residence
Listing Status Active
Purchase Type For Sale
Square Footage 2,738 sqft
Price per Sqft $234
Subdivision Ventana
MLS Listing ID 586244
Style Contemporary/Modern
Bedrooms 4
Full Baths 3
Half Baths 1
Construction Status Resale
HOA Fees $660/ann
HOA Y/N Yes
Year Built 2020
Lot Size 8,276 Sqft
Acres 0.19
Property Sub-Type Single Family Residence
Property Description
Location
State TX
County Comal
Interior
Interior Features All Bedrooms Down, Built-in Features, Ceiling Fan(s), Double Vanity, High Ceilings, Home Office, Primary Downstairs, Main Level Primary, Multiple Primary Suites, Multiple Closets, Open Floorplan, Pull Down Attic Stairs, Separate Shower, Walk-In Closet(s), Custom Cabinets, Eat-in Kitchen, Granite Counters, Kitchen Island, Kitchen/Family Room Combo, Kitchen/Dining Combo, Pantry
Heating Central
Cooling Central Air
Flooring Ceramic Tile
Fireplaces Number 1
Fireplaces Type Great Room
Fireplace Yes
Appliance Double Oven, Electric Cooktop, Electric Water Heater, Microwave, Some Electric Appliances
Laundry Washer Hookup, Electric Dryer Hookup, Main Level, Laundry Room
Exterior
Exterior Feature Covered Patio, Porch, Private Yard, Rain Gutters, Storage
Garage Spaces 3.0
Garage Description 3.0
Fence Back Yard, Full, Wrought Iron
Pool Community, In Ground
Community Features Playground, Community Pool
Utilities Available Above Ground Utilities, Cable Available, High Speed Internet Available
View Y/N No
Water Access Desc Public
View None
Roof Type Composition,Shingle
Porch Covered, Patio, Porch
Building
Story 1
Entry Level One
Foundation Slab
Water Public
Architectural Style Contemporary/Modern
Level or Stories One
Additional Building Storage
Construction Status Resale
Schools
School District Comal Isd
Others
Tax ID 438237
Acceptable Financing Cash, Conventional, FHA, VA Loan
Listing Terms Cash, Conventional, FHA, VA Loan






