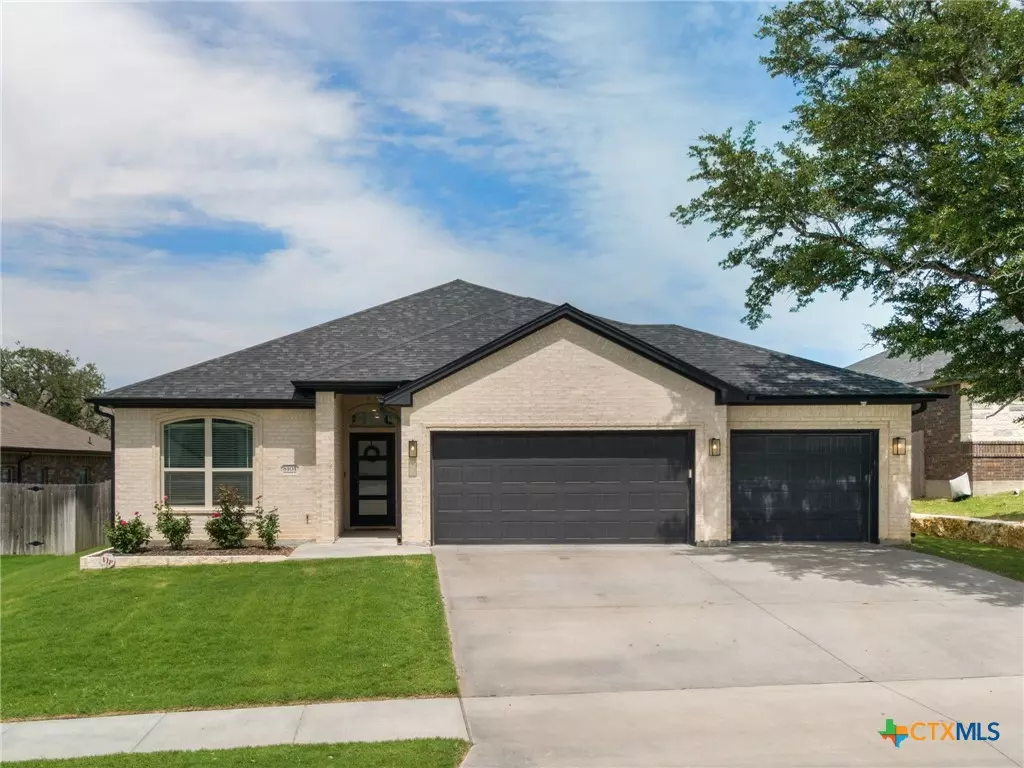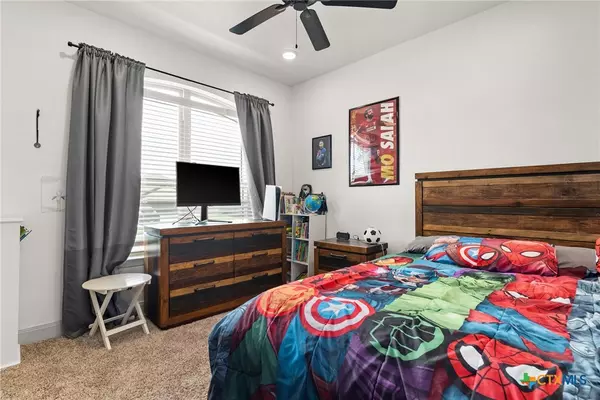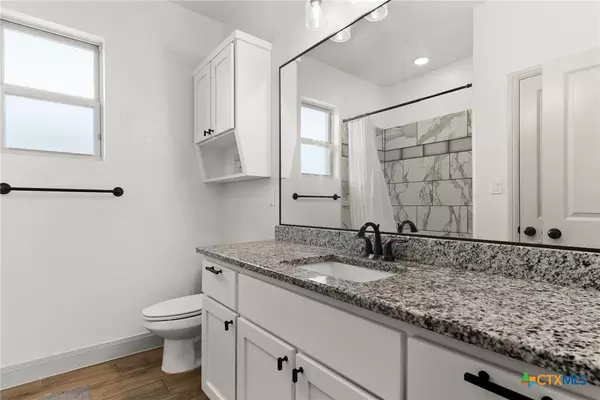$417,900
For more information regarding the value of a property, please contact us for a free consultation.
8404 Platinum DR Killeen, TX 76542
4 Beds
3 Baths
2,201 SqFt
Key Details
Property Type Single Family Home
Sub Type Single Family Residence
Listing Status Sold
Purchase Type For Sale
Square Footage 2,201 sqft
Price per Sqft $189
Subdivision Heritage Oaks
MLS Listing ID 543956
Sold Date 07/22/24
Style Traditional
Bedrooms 4
Full Baths 3
Construction Status Resale
HOA Fees $20/ann
HOA Y/N Yes
Year Built 2020
Lot Size 8,498 Sqft
Acres 0.1951
Property Description
Welcome to 8404 Platinum Drive in the tranquil community of Heritage Oaks. Just a short distance from shopping, restaurants, and Stillhouse Hollow Lake, and a short drive to Round Rock. This home has great curb appeal with the white brick, manicured lawn, and the colorful rose bushes. As you enter you will be greeted by a long foyer adorned with wood look tile flooring. To your left you will find 2 primary bedrooms that share a bathroom that has tiled tub surround. To your right you will find a laundry room with lots of storage and room to hang clothes and granite table top for all your laundry needs. You will also find the 3rd bedroom with its own private bathroom, that's great for those guests to have their own privacy. Entering into the open concept living and dining rooms you will find grand ceilings, crown molding, a great space to accommodate large furniture. Granite counter tops in the kitchen with plenty of counter space and an island that has space for seating as you entertain those family gatherings. Cooking will be a breeze with the glass cooktop stove, built in oven and microwave, and let's not forget the walk in pantry. The primary room is very spacious with room for king size bed and oversized furniture. Plenty of natural light. Separate vanities, garden tub with beautiful tiled design walk in shower. Nice walk in closet for storage. The backyard has room for a swing set and trampoline. You can sit and relax on the covered patio.
Location
State TX
County Bell
Interior
Interior Features All Bedrooms Down, Ceiling Fan(s), Carbon Monoxide Detector, Crown Molding, Double Vanity, Garden Tub/Roman Tub, High Ceilings, In-Law Floorplan, Primary Downstairs, Main Level Primary, Open Floorplan, Pull Down Attic Stairs, Recessed Lighting, Split Bedrooms, Separate Shower, Vanity, Walk-In Closet(s), Eat-in Kitchen, Granite Counters, Kitchen Island, Kitchen/Family Room Combo
Heating Central, Electric, Heat Pump
Cooling Central Air, Electric, Heat Pump, 1 Unit
Flooring Carpet, Ceramic Tile, Hardwood, Tile
Fireplaces Number 1
Fireplaces Type Living Room, Masonry, Wood Burning
Fireplace Yes
Appliance Dishwasher, Electric Cooktop, Electric Water Heater, Disposal, Refrigerator, Range Hood, Water Heater, Some Electric Appliances, Built-In Oven, Cooktop, Microwave
Laundry Washer Hookup, Electric Dryer Hookup, Inside, Main Level, Laundry Room
Exterior
Exterior Feature Covered Patio, Porch, Rain Gutters
Parking Features Garage Faces Front, Garage, Garage Door Opener
Garage Spaces 3.0
Garage Description 3.0
Fence Back Yard, Privacy, Wood
Pool None
Community Features None, Curbs
Utilities Available Electricity Available, Trash Collection Public
View Y/N No
Water Access Desc Public
View None
Roof Type Composition,Shingle
Porch Covered, Patio, Porch
Building
Story 1
Entry Level One
Foundation Slab
Water Public
Architectural Style Traditional
Level or Stories One
Construction Status Resale
Schools
Elementary Schools Maude Moore Wood Elementary School
Middle Schools Liberty Hill Middle School
High Schools Chaparral High School
School District Killeen Isd
Others
HOA Name Heritage Oaks HOA
Tax ID 482907
Security Features Security System Owned,Smoke Detector(s)
Acceptable Financing Cash, Conventional, FHA, Texas Vet, VA Loan
Listing Terms Cash, Conventional, FHA, Texas Vet, VA Loan
Financing VA
Read Less
Want to know what your home might be worth? Contact us for a FREE valuation!

Our team is ready to help you sell your home for the highest possible price ASAP

Bought with Jessica Lloyd • The Real Estate Home Team Llc





